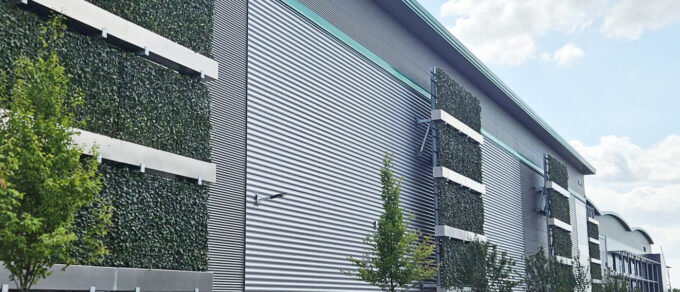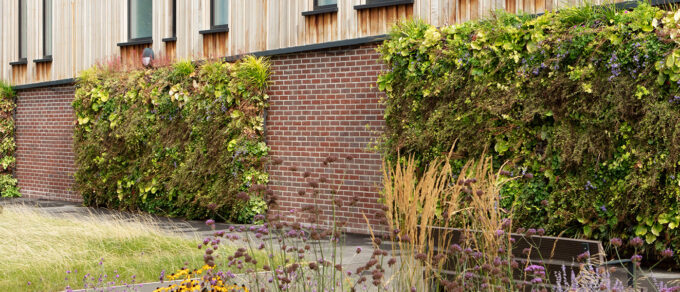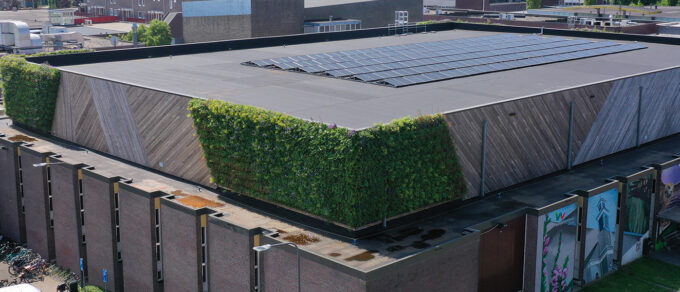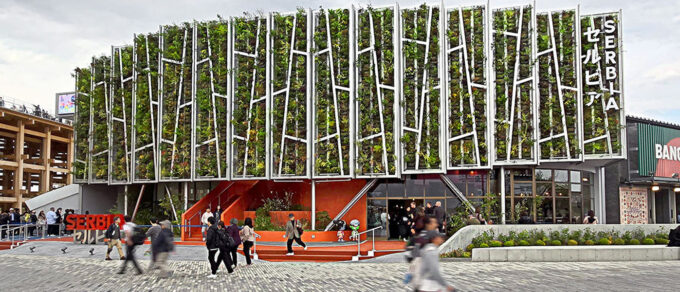Downloads
Download useful, practical documents including installation and maintenance manuals, factsheets and specifications.
LivePanel TANK
Mobilane Green Screen
Brochures
Technical information
- Architect folder - Mobilane Green Screen
- NBS Source
- RAW Green Screen
- BIM Model - Green Screen (Revit and IFC)
- SketchUp 3D Warehouse
Videos
- Installation of Mobilane Green Screens in Holland
- Installation Mobilane Green Screen with steel posts
- The preparation for the installation of a Mobilane Green Screen
- How to customize your Mobilane Green Screen
- Installation of the Betafence gate
- Self nurtured hedge VS ready made Mobilane Green Screen
Research
 Show less
Show less 
MobiPanel living wall
Brochures
Technical information
- Architect Folder - MobiPanel
- Architect folder - PlantGuide
- Installation manual MobiPanel
- Planting manual MobiPanel
Written specifications & Software models
 Show less
Show less 
LivePanel
Brochure
Technical information
- Architect folder - LivePanel
- Architect folder - PlantGuide
- Guidelines and conditions irrigation water LivePanel V1.1
- Installation manual LivePanel
- Planting manual LivePanel
- Installation manual handfilled LivePanel
Written specifications & Software models
- Written specification AutoCAD
- Written specification PDF
- BIM Model - LivePanel (Revit and IFC)
- BIM Model - Irrigation unit GN81 (Revit and IFC)
Videos
Product photography
 Show less
Show less 
WallPlanter
Brochures
Technical information
Written specification & Software models
- Width 1300mm Height 1800mm
- Width 1300mm Height 1800mm (AutoCAD)
- Width 1300mm Height 2200mm
- Width 1300mm Height 2200mm (AutoCAD)
- Width 2600mm Height 1800mm
- Width 2600mm Height 1800mm (AutoCAD)
- Width 2600mm Height 2200mm
- Width 2600mm Height 2200mm (AutoCAD)
- Width 3900mm Height 1800mm
- Width 3900mm Height 1800mm (AutoCAD)
- Width 3900mm Height 2200mm
- Width 3900mm Height 2200mm (AutoCAD)
- BIM Model - WallPlanter (Revit and IFC)
Product images
Video
 Show less
Show less 
LiveDivider PLUS
LivePicture
Brochures
Technical information
- Architect folder - LivePicture
- Architect folder - PlantGuide
- Installation guidelines LivePicture 1
- Installation guidelines LivePicture 2, 3 & 4
Written specifications & Software models
- SketchUp 3D Warehouse
- pCon.catalog
- Written specifications PDF
- Written specifications AutoCAD
- BIM Model - LivePicture (Revit and IFC)
Videos
 Show less
Show less 
LivePanel PACK
Brochures
Technical information
- Architect folder - LivePanel PACK
- Architect folder - PlantGuide
- Installation manual LivePanel PACK 2 x 2
- Installation manual LivePanel PACK 2 x 3
- Installation manual LivePanel PACK 3 x 2
- Installation manual LivePanel PACK 6 x 4
- Planting manual LivePanel PACK
3D Models
Video
 Show less
Show less 
NoiStop
NoiStop Green
Brochures
Technical information
- Architects folder - NoiStop
- Acoustic report NoiStop Steel
- Acoustic report NoiStop Wood
- BIM Modell - NoiStop (Revit and IFC)
Specification text
Product images
 Show less
Show less 
NoiStop Padel
Brochures
Technical information
Specification texts
- STABU NoiStop Steel sound-insulating metal screen element
- STABU NoiStop Wood Soundproof wooden screen element
- BIM Model - NoiStop (Revit and IFC)
Video
 Show less
Show less 






