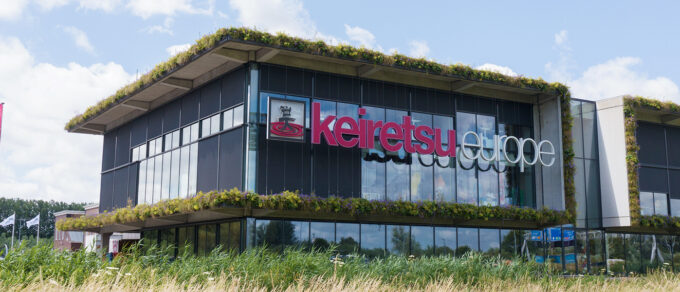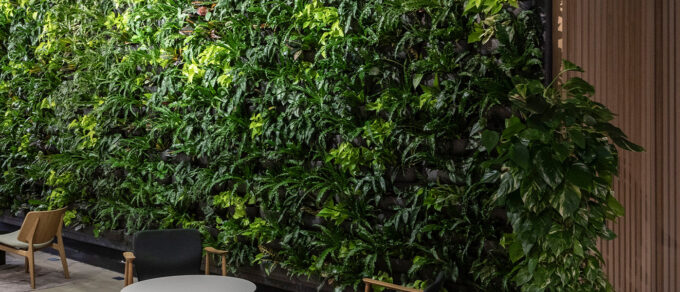The living green wall above the entrance to new-build project ‘The Leeuwerik’ enchants everyone
- MobiPanel green wall
- Location: Halsteren
New building project ‘The Leeuwerik’ in Halsteren, an apartment complex with 3 interconnected buildings, as well as the adjacent square, was all about a natural and biodiverse appearance. By adding lots of greenery, both around the square and vertical greenery on the facade of the new ‘Leeuwerik’, it has become a lively place. The green entrance with real plants in particular is an eye-catcher and a valuable enrichment of the neighbourhood “Vogelenzang” in Halsteren.
Commissioned by Housing corporation Stadlander, the complex was designed by Roos Ros architects. An area around the entrance was already reserved for a living green wall in the first drawings. The vision was to give the new area a natural and green appearance and to integrate the new building, with colours inspired by the lark (the bird) The wall consists of 3 horizontal sections 7 metres wide and a total surface area of 27.5 m2 of MobiPanel, incorporating over a thousand plants.

An aesthetic contribution to greening
Project developer Joab Ventevogel of Stadlander; “In the construction team, it became clear that we wanted to add greenery and the choice was made for the green facade. Stadlander, like Mobilane, also stands for biodiversity and wants to contribute to a greener environment. In this project, we also felt it to be important that this green facade would be aesthetically visible at the top of that square.”
Both before and during construction, the installation of the green entrance had to be considered. Joab Ventevogel wanted to make sure that the chosen system would comply with building regulations, be easy to install and, above all, easy to maintain. Fire safety is also an issue with these types of projects. The MobiPanel green facade system meets the highest achievable European fire class for green facades; B-s2, d0.
“Ultimately, it was Building Company Schrijver who said ‘we want to work with this system’ and so I tested it in outlines. We are, of course, the owner of the property and with my background in maintenance and exploitation, I needed to understand how the system works and ensure that there wouldn’t be much maintenance required later. So we did look into that. The MobiPanel system is unique in that respect: it can be controlled remotely in terms of water supply and nutrients through an automatic device, which shuts off in case of frost.
It made me very happy that we would be making an investment without having to put in a lot of work and time to keep it beautiful. Your product is also very complete in terms of technology, it’s modular and the planting can be customized as required. The vegetation has been carefully selected for the location; ensuring that different colours emerge throughout the year, that it contributes to biodiversity and is well suited to the wind and sun direction. I am very happy with it.”

Live evidence of an increase in biodiversity
Residents are also very happy with the natural look given by the green wall. Pieter and Annet Mennen, residents of the complex, think it’s fabulous. “We happen to live right next to that wall, I am so happy with it. I can just imagine that in spring, birds will nest in it and we’ll be able to enjoy the twittering and the flying off and on of all kinds of birds. It just makes you happy!”
Exactly this sentiment is what we like to hear from end users. After all, studies do show that a living vertical green wall can make a huge contribution to biodiversity, but the confirmation from residents who see this happening in real life is surely the best proof that our systems work well and are therefore increasingly chosen for greening real estate.
At an earlier stage in the development of this green wall, project leader Peter Ventevogel of Building Company Schrijver was also faced with the choice of which system to use for the realisation of the green wall outlined by the architect.
A good story with a good price
“I was familiar with the concept of a green facade, having heard of it, but I had not directly carried out such a project before. So, then I started searching the internet for companies that offer green facade solutions and Mobilane was one of them. So I had visits from several parties, including Mobilane, and as a result of those conversations, they prepared a quote for the green facade. They showed the materials, how it is connected and what the working method is, so that was top-notch. Combined with the conversation and the price, including that of competitors, we ended up choosing Mobilane.”
His honesty dictates that it was mainly the combination of a good story and price issue that was the deciding factor for him to choose Mobilane. In the end, there were several positive processes during the collaboration that ensured the overall experience was very positive. “Everything that was promised upfront was delivered afterwards, even with the preparation and during installation everything went well. Good documentation was provided and they did on-site checks. The implementation also went well; there was a preliminary consultation, a planning and then it was installed accordingly, including the adjustment work for the watering system. That was a bit of a grey area for a contractor, but was well discussed upfront, especially the placement of the wiring. Of course, when the time comes, it must be properly adjusted and you’ll need an installation engineer for that. That was well coordinated.” All in all, he himself thinks it adds value to the building, “because a green wall like this is better than some cladding. It’s a nice addition to the project.”
In consultation with the garden architect and in coordination with the rest of the greenery, i.e. the garden and inner garden, a special mix was chosen for the planting. This mix of plantings includes Campanula Stella, Vinca Minor (both with beautiful blue flowers), yellow-flowered Alchemilla Mollis and various evergreen plants, creating a beautiful and varied picture all year round.
Technical data:
– Project: New build project The Leeuwerik, Halsteren, Netherlands
– Architect: Roos Ros Architects
– Project development: Housing corporation Stadlander
– Planning and execution: (Building Company) Bouwgroep Schrijver, mai 2023









