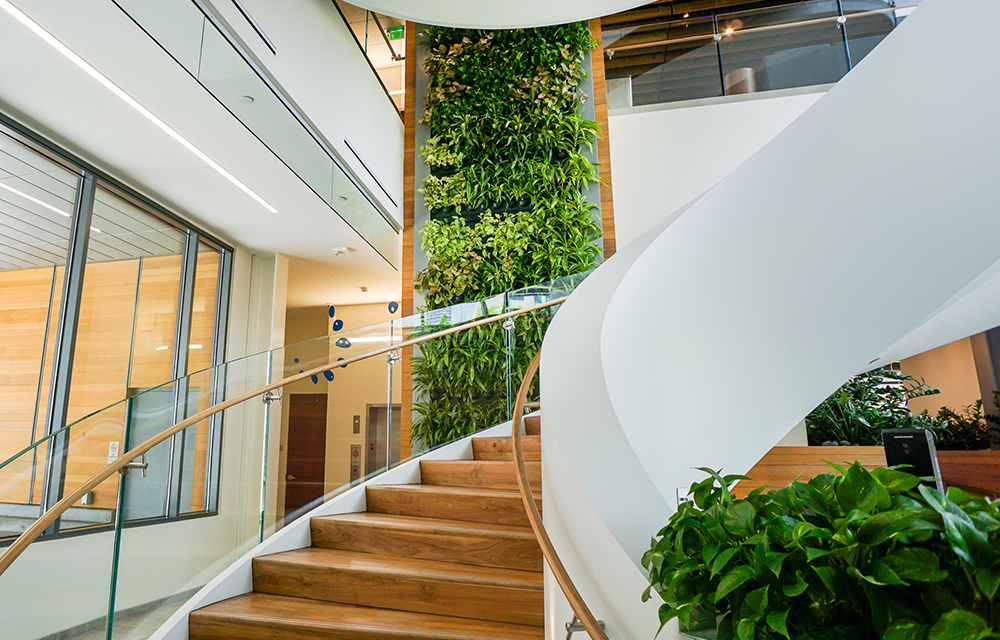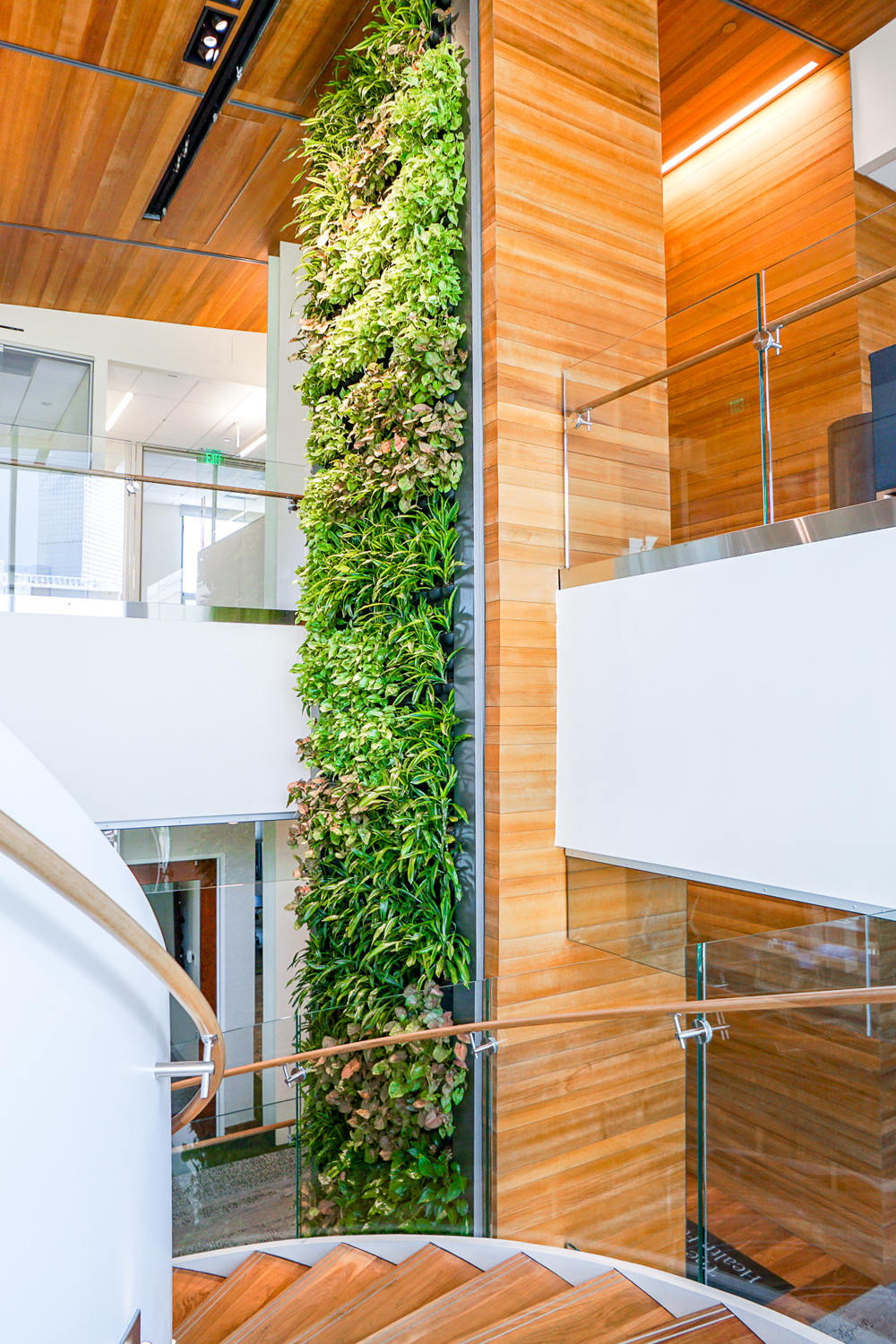The Colorado Health foundation uses biophilic design in new headquarters
- LivePanel
- Location: Colorado, United States
- Dealer: Suiteplants
The new headquarters of the Colorado Health Foundation has been sustainable, environmentally conscious and take Biophilic design into account since the building was built. The Colorado Health Foundation is an organization that provides resources for healthy living, health care and insurance. They are working to make Colorado the healthiest state in the country. The new headquarters is built to illustrate the ideals and vision of the Colorado Health Foundation in a replicable way and to show future project teams that a healthy and sustainable building is possible and achievable. Use biophilic design!
LEED® Certification
Contractor Saunders Construction, based in Denver, Colorado, is the leader in sustainable construction in the region, with 43 LEED®-certified completed projects – four of which have achieved LEED Platinum. The Colorado Health Foundation office is the first U.S. project to receive both GOOD and LEED v4 Gold Level Certification from the U.S. Green Building Council (USGBC). LEED stands for Leadership in Energy and Environmental Design and is a globally recognized system used to determine the sustainability of buildings.
Rahn Porter, Financial and Administrative Director of the Foundation, said: “Our decision to build a new office was driven by our desire to create a healthy, sustainable and cost-effective new home for current and future employees of the Foundation. We are excited to help pioneer the healthy construction movement in Colorado and beyond and hope that our efforts will inspire others to integrate GOOD and LEED certifications into their construction projects. Most importantly, we are confident that our new building will enable our staff to pursue our vision so that everyone in Colorado can say, “We have everything we need to live a healthy life.”
Biophilic design
The three-storey building, approximately 3,000 square metres, is designed to be sustainable, progressive and health-conscious for both employees and visitors. One of the key concepts used by the Davis Partnership Architects design team was Biophilic design, suggesting that there is an instinctive link between people and other living systems and that by incorporating nature into our daily lives, people function at a higher level. The entire building brings outdoor life into the building, starting with a three-storey high living wall with hundreds of plants visible as it enters the building. The plant wall is the tallest of all in Colorado and has an area of 20m2. The wall has been designed to fit seamlessly into a large pond on the ground floor.








