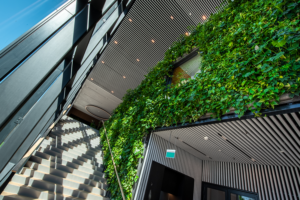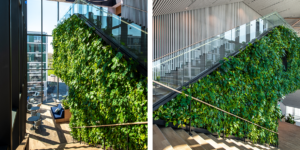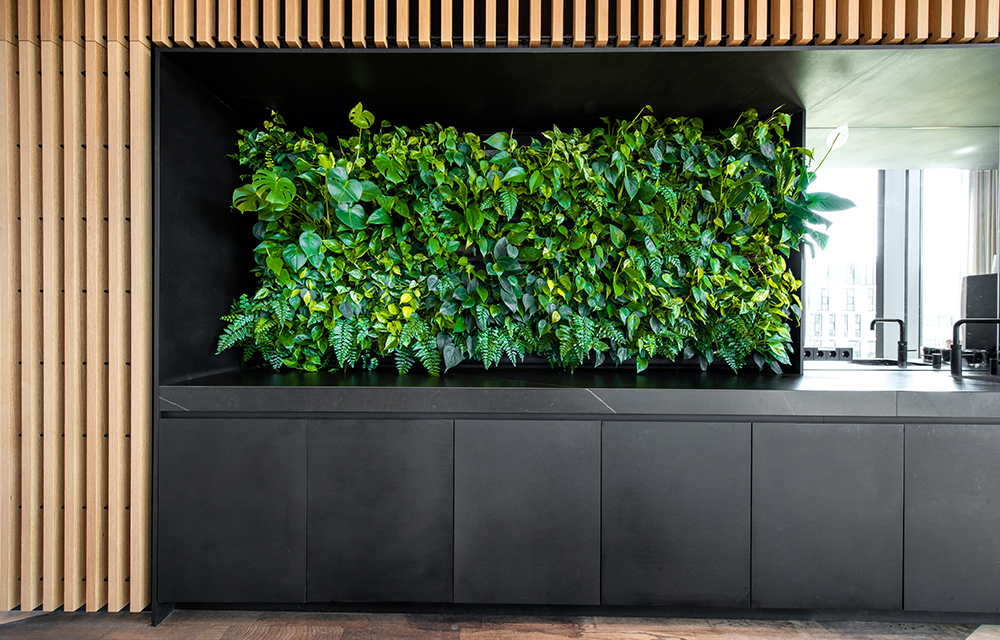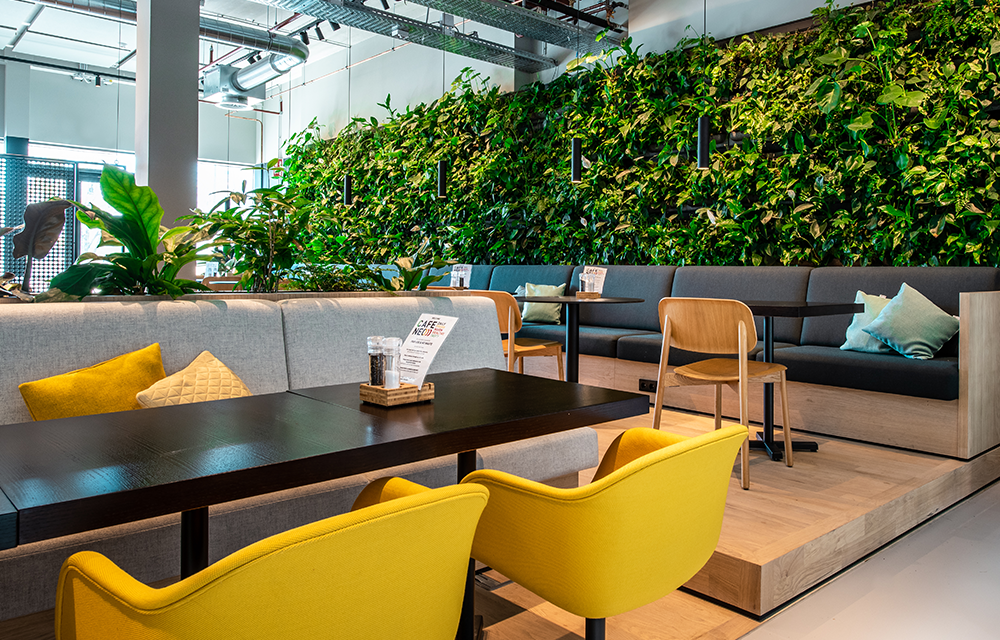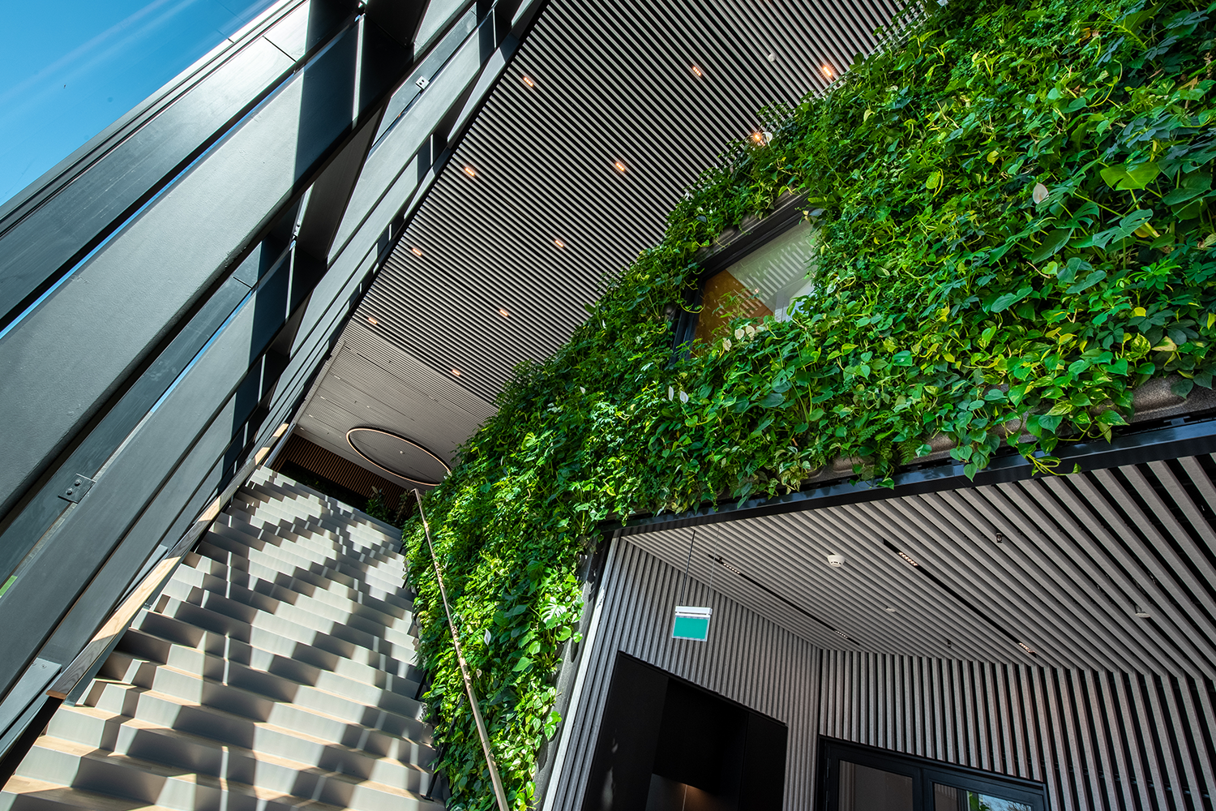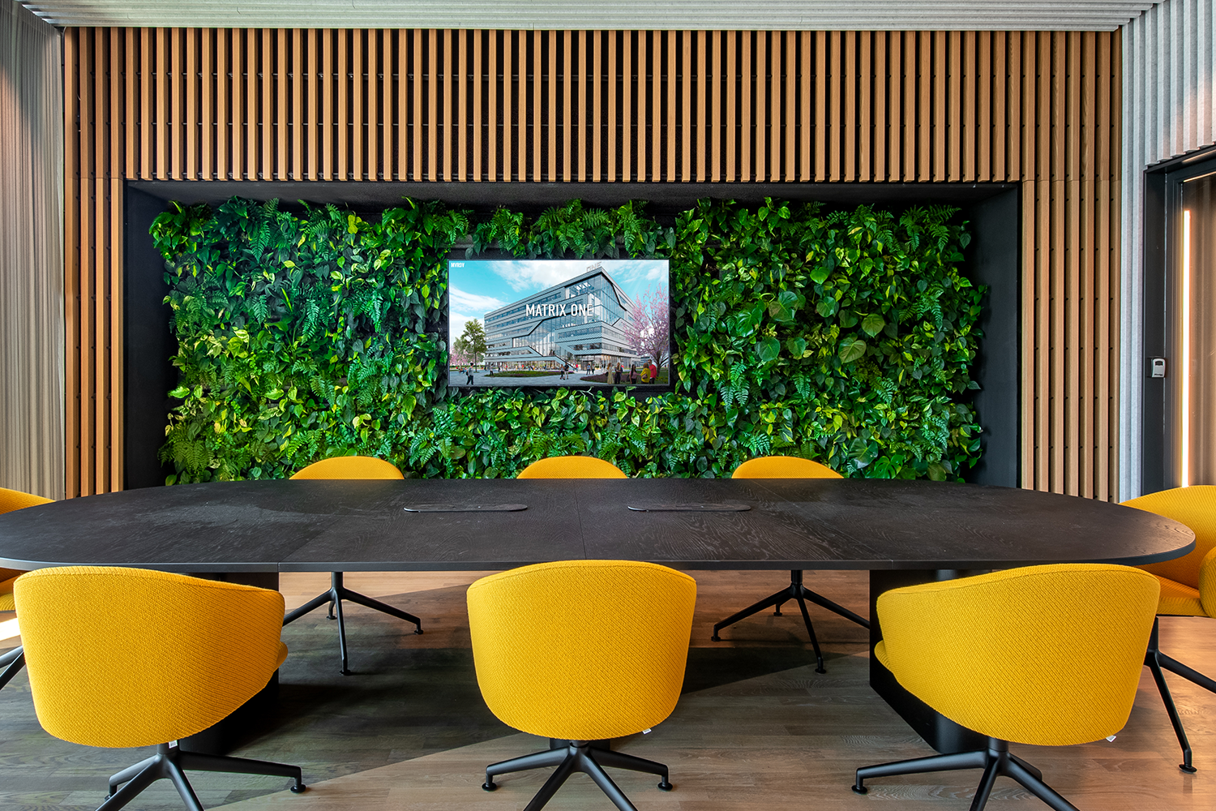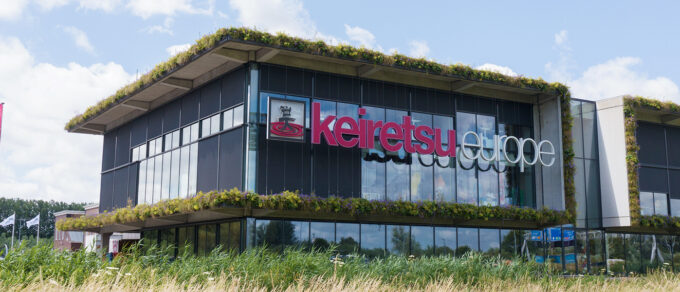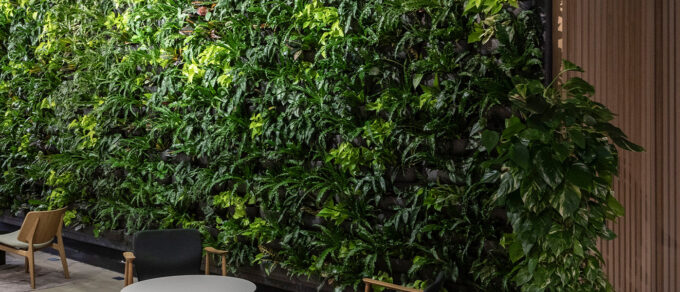Modern meeting place with vertical greenery adapts design to sustainable construction
- MobiPanel living wall
The Amsterdam Science Park is home to seven Matrix Innovation Centres. The latest Innovation Centre is Matrix ONE. A particularly sustainable building that uses smart building technology. The building is virtually energy-neutral, has the BREEAM “Excellent” level and is demountable. This way the Matrix One becomes a modern meeting place with vertical greenery. To underline these sustainable features, the building uses several living plant walls.
Hypermodern sustainably built meeting place
Matrix ONE is a state-of-the-art, fully meeting and interaction-oriented and highly sustainable innovation building, located in the heart of the campus. The building was designed with interaction and knowledge exchange in mind. Matrix ONE has 3000 m2 of lab space and 7000 m2 of high-tech office space. Rotterdam-based architecture firm MVRDV delivered a new and refreshing design with sustainability in mind. The building is virtually energy-neutral. It is also demountable, with a view to possible later reuse.
Matrix ONE is a sustainable building with low CO2 emissions. It uses natural ventilation and smart building technology. In addition, the building is equipped with HR++ glass in the facade, a heat and cold storage system, 1000 m2 solar panels and a bicycle shed for 300 bicycles. All materials used are reusable and the building has therefore been awarded the BREEAM “Excellent” certificate.The total area of over 100 m2 of vertical greenery gives the modern building a biophilic design. Oscar de Vos, Property Manager Matrix Innovation Centers says: “We wanted a design that would match our sustainability vision. The fact that the building is so sustainable cannot be seen at a glance, but the green walls embody and underline our vision perfectly. The fact that the plants contribute to improved air quality is also a huge plus.”
Vertical green indoor gardens
The largest walls vertical green are located in a glass stairwell of the modern meeting place, naturally connecting the different floors. The brand new system MobiPanel was used for this purpose. This unique green façade system was specially developed to make future-proof and sustainable building even more accessible. It has interchangeable plant cassettes in two sizes, allowing it to be used on both flat and round walls. The LivePanel system, on the other hand, is more suitable for somewhat smaller walls. For both systems, the plants absorb water from the internal water buffer, via a capillary microfibre cloth.
In the glass stairwell, the plants receive natural sunlight and therefore have optimal growing conditions. An automatic roof can be opened when it gets too hot. This is advantageous not only for visitors but also for the plants. The living walls are irrigated from above and drainage pipes are expertly concealed in the stairwell gutters. All walls are controlled via a bidding cabinet. Through this box, things like water and nutrition are provided. Through an app, all this can be regulated remotely.
Green brings the building to life
De Vos: “The green wall adds atmosphere to the building. We specifically wanted the social areas in the building to receive more attention through natural elements. Green walls were therefore installed near the stairs and near the restaurant.” Biophilic design is an innovative approach to architecture and interior design that emphasises connection with nature. The concept is based on the idea that people have an innate desire to be in touch with the natural world, and that incorporating natural elements into our built environment can have a positive impact on our well-being.
“Everyone loves the living green walls! It stands out immediately. Tenants who sat there before the walls were installed all name the huge difference in atmosphere and aesthetic improvement. It makes the whole space come alive. Because it is alive, you can actually see it grow and become denser, which is nice to see.” says de Vos.
Client: Matrix Innovation Center
Contractor: De Vries en Verburg Bouw
Architect: MVRDV Architects
Interior Architect: Up Architecture
Project realisation: 2022
Installation living walls: Mobicare



